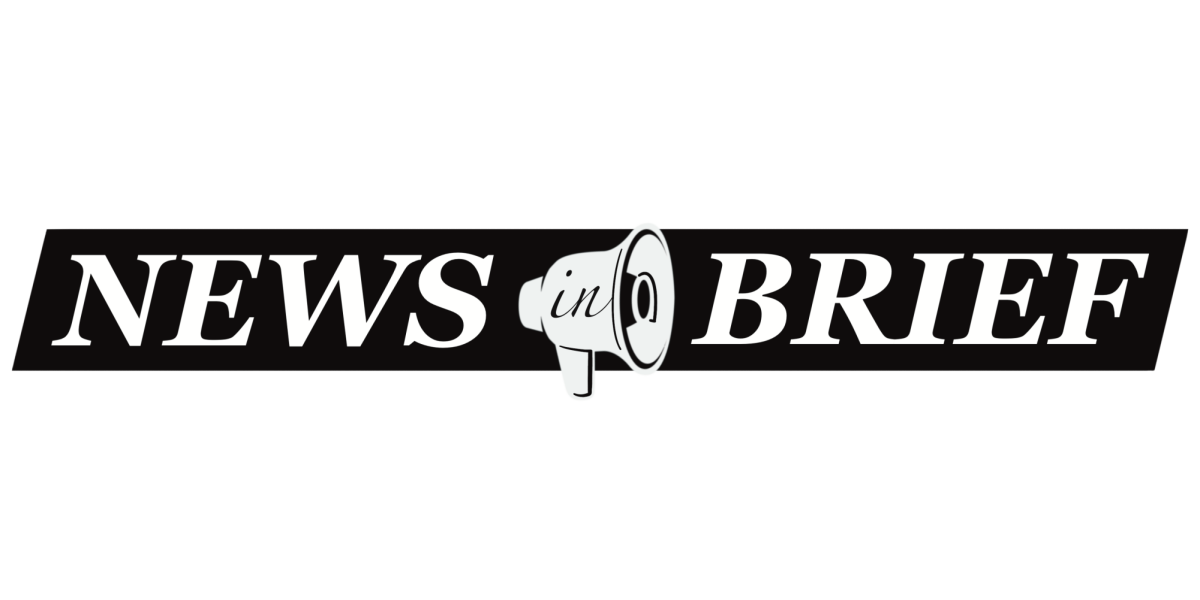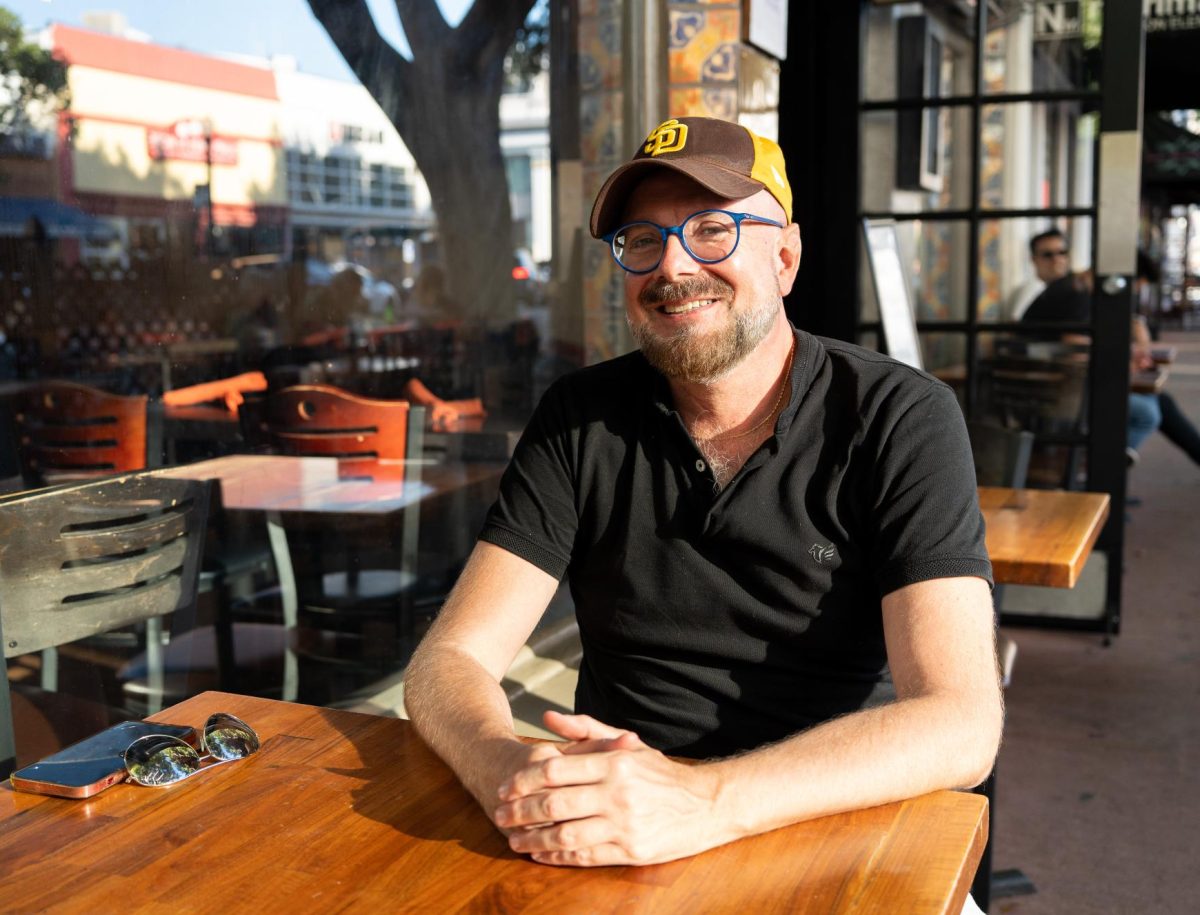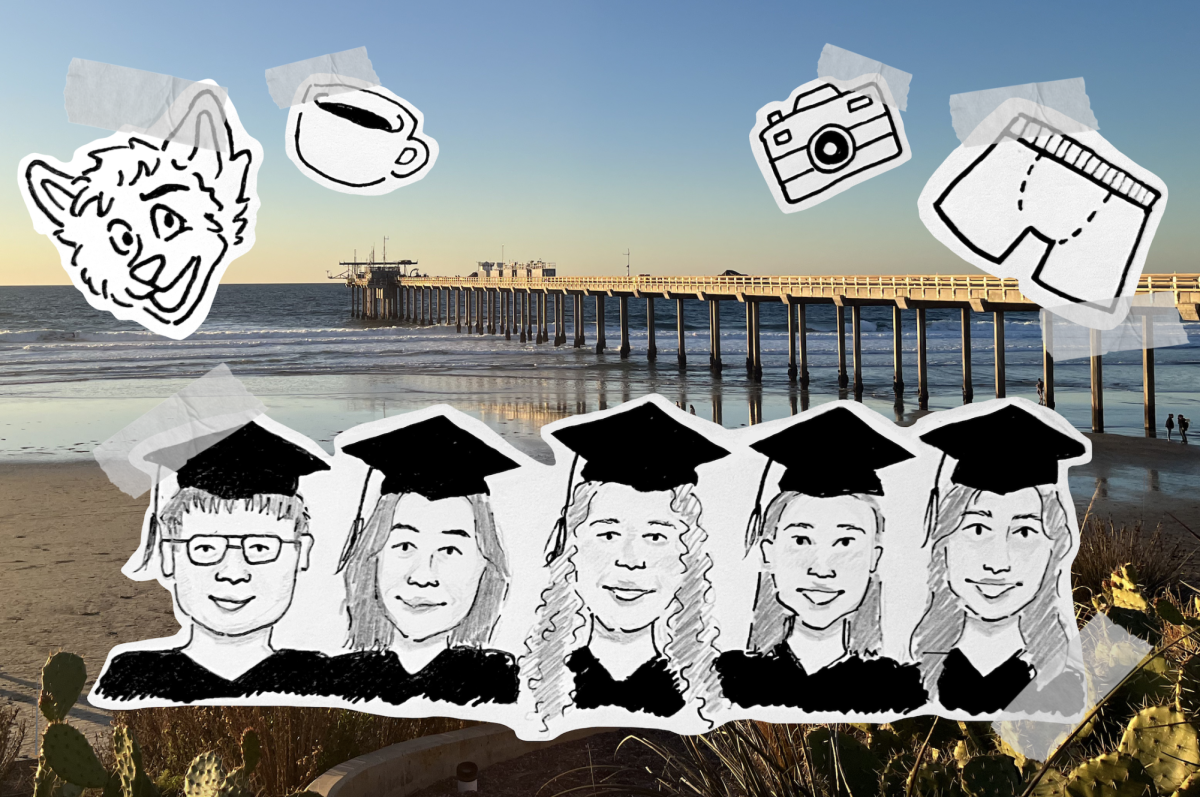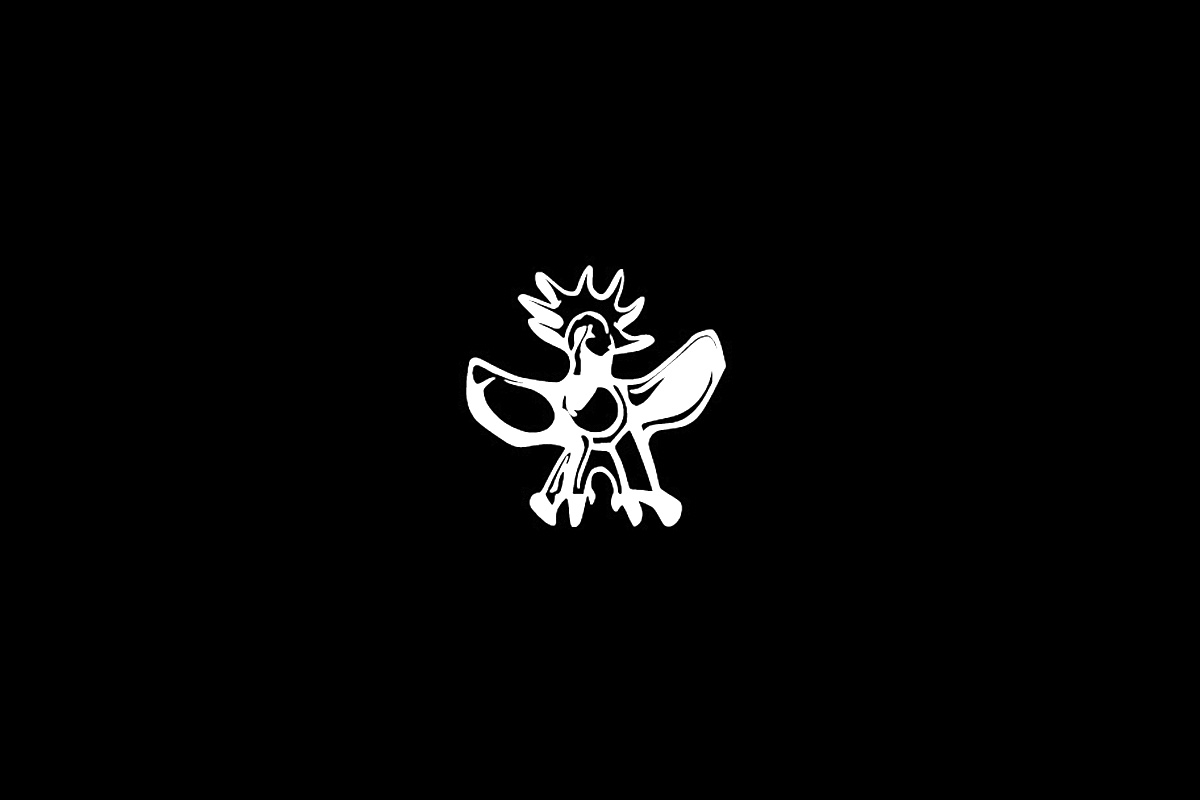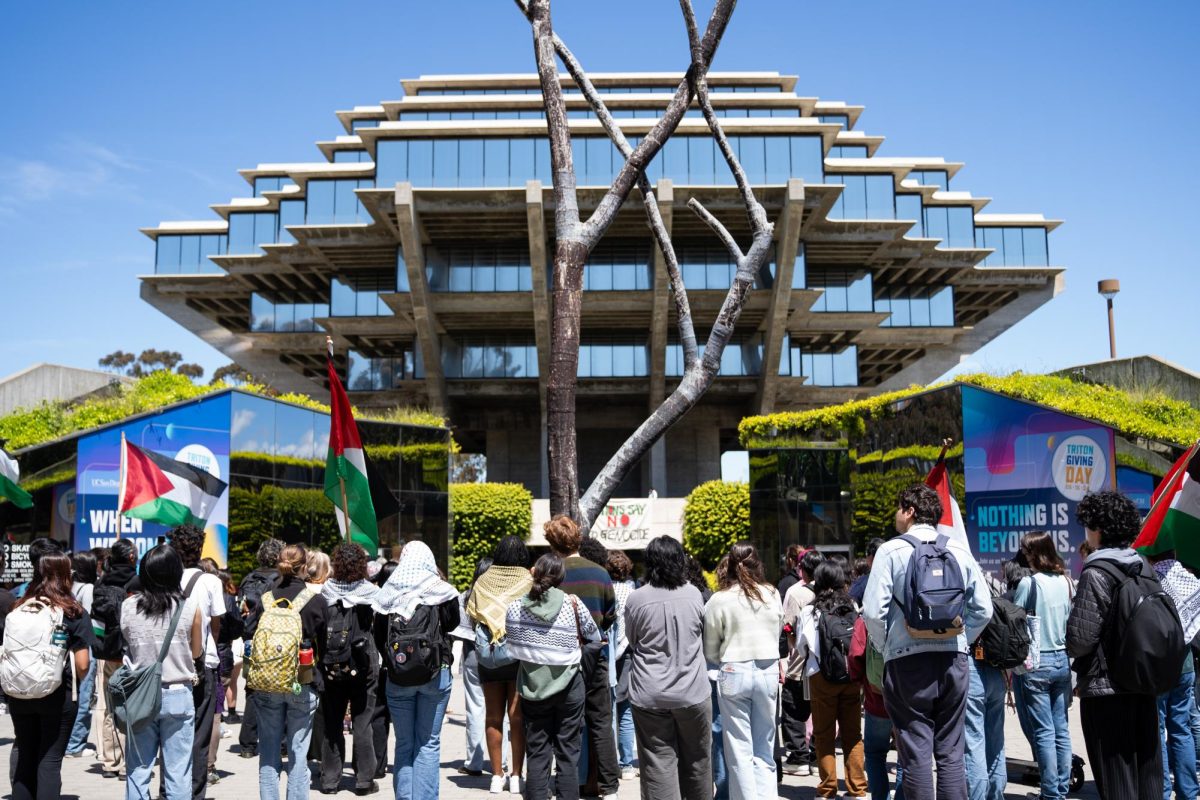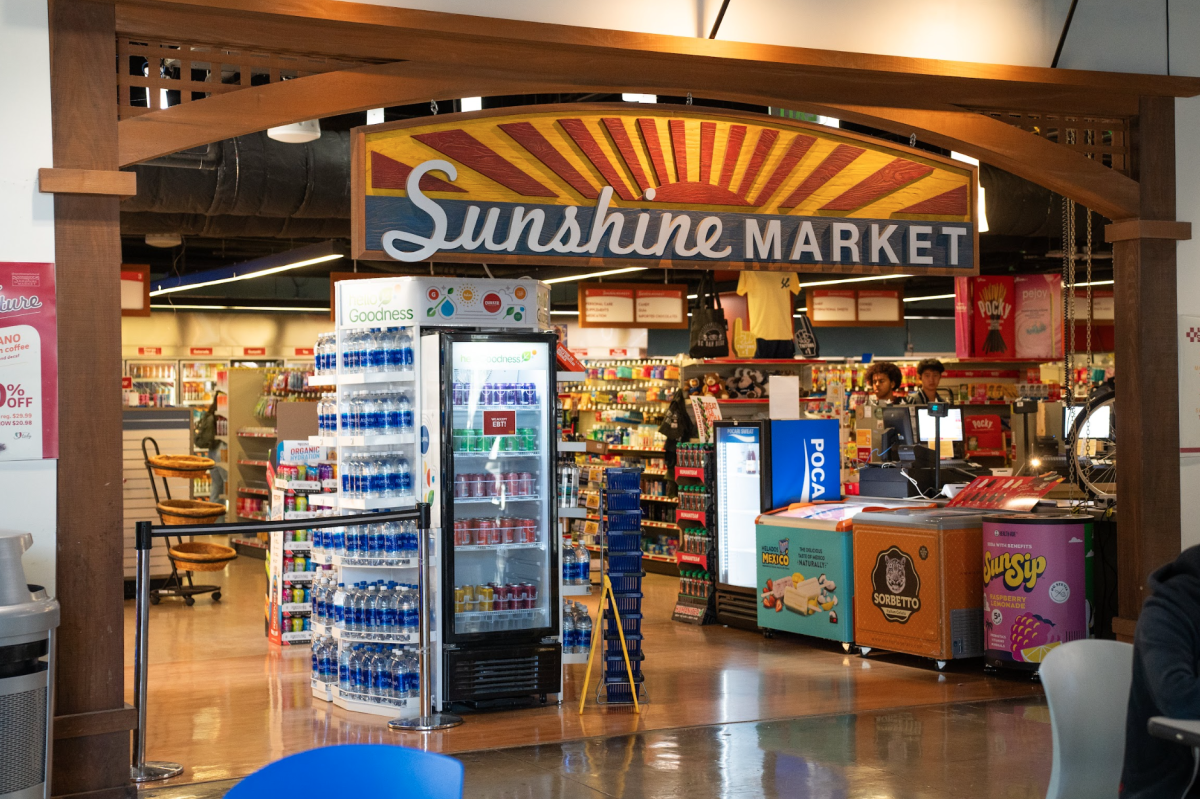After being presented with four potential schemes for the Price Center expansion, the Building Advisory Committee chose one primary and one secondary proposal on March 4. The primary proposal, dubbed the “Pinwheel” design, involves expanding the east side of Price Center with a structure centered around an additional ballroom, a 24-hour student lounge, new locales for the Cross-Cultural Center and Alumni Association, and various other food and retail outlets situated around it. Of the 22 committee members, 13 favored the pinwheel design in a straw poll, while eight members supported the alternate “Towers” proposal.
“The focus of [the pinwheel scheme] is a central, [open space], which becomes the part of the building that becomes the focus of what’s happening in Price Center,” said Mehrdad Yazdani, the architect hired from the firm Cannon Design. “This space is multilevel and [every level] from the ground level to the top level allows connections from the north to the south.”
In the preliminary designs, the pinwheel scheme features a long flight of wide Spanish steps leading to the second floor of the new Price Center, on the southern edge of the expansion across from Matthews Quad. Modeled after the Spanish Steps in Rome, the steps would provide students with an additional outdoor area to congregate in. The expansion would also include multiple entrances from both the current Price Center and the surrounding areas, allowing for what University Centers Director Gary Ratcliff described as a “porous, permeable space.” The architects also discussed rooftop terraces on the fourth floor.
The “Towers” design, which garnered eight votes in the straw poll, features three long, narrow towers east of the current Price Center that would run parallel to Library Walk, allowing for greater north-south accessibility and decentralizing Price Center. The plan would locate food and retail outlets, along with a new ballroom on a five-story tower adjacent to the current Price Center. Additional food and retail, along with student government chambers in the second tower and offices for Cross-Cultural Center, the Alumni Association and student organizations, in the third tower.
The architects stated that whereas the Pinwheel scheme provided much more of a beckoning facade, the Towers design is much bolder.
“[The towers scheme] is much more about a face of architecture that makes a statement and a building structure that is very distinctive,” Yazdani said.
The other two proposals — “Terrace” and “Mobius” — would have rooftop terraces and a completely detached Price Center expansion, respectively. The two schemes drew zero and one votes in the straw poll, respectively.
Committee members expressed that the lack of interior space in the Terrace scheme and the lack of connection with the nearby campus in the Mobius scheme made them less desirable.
The committee chose the pinwheel design for its accessibility and openness to the surrounding areas of the campus and its abundance of indoor lounge areas for students.
“What I find redeeming about [the pinwheel scheme] is that from the south, you get accessibility into both Matthews Quad and the town square with the Spanish steps, which I think is an advantage over the towers concept,” Ratcliff said during the meeting. “I do like the fact that it has both indoor and outdoor space and I think that we could use more indoor space, having worked in the building and seeing what it’s like when it rains or when it gets cold at night.”
The tower design’s facade and clear sight lines on the ground floor also impressed the committee. However, Cross-Cultural Center Director Edwina Welch and Director of Alumni Relations John P. Valva expressed concerns about the proximity of the third tower to the service entrance used by service trucks.
The committee will reconvene in approximately two weeks to consider more detailed designs for the expansion.


