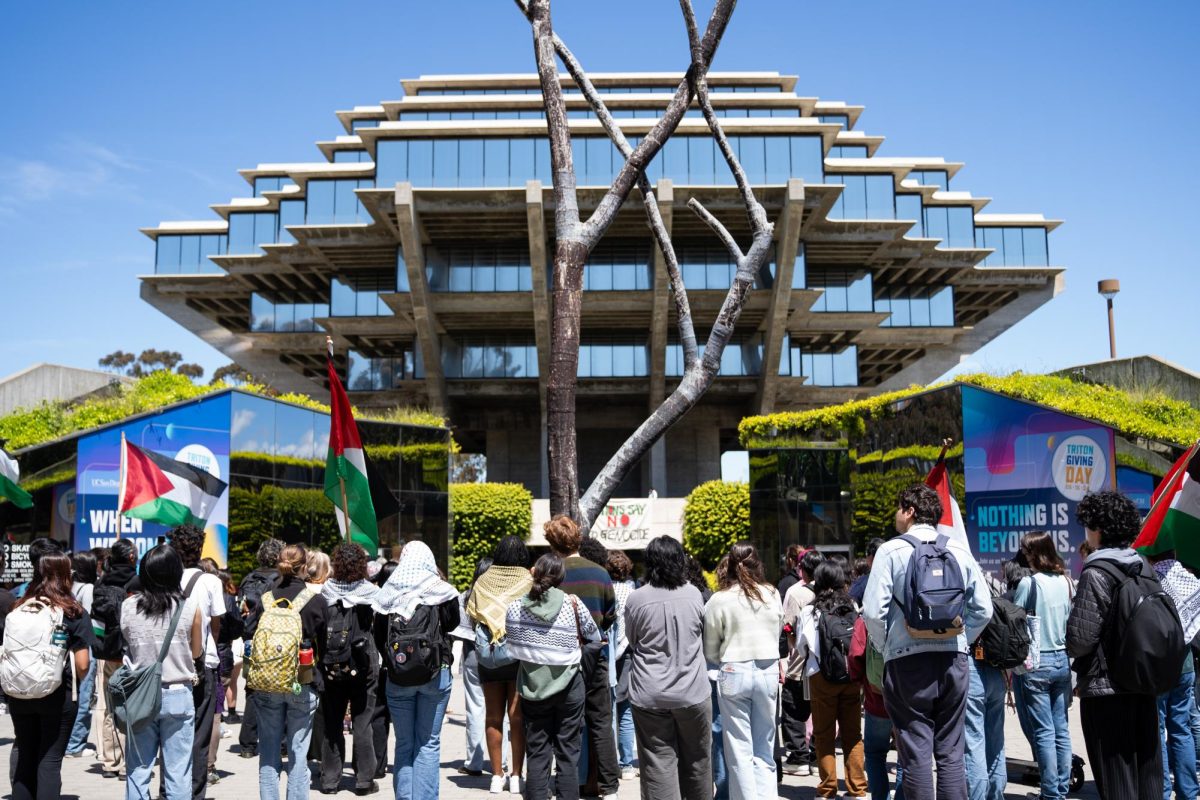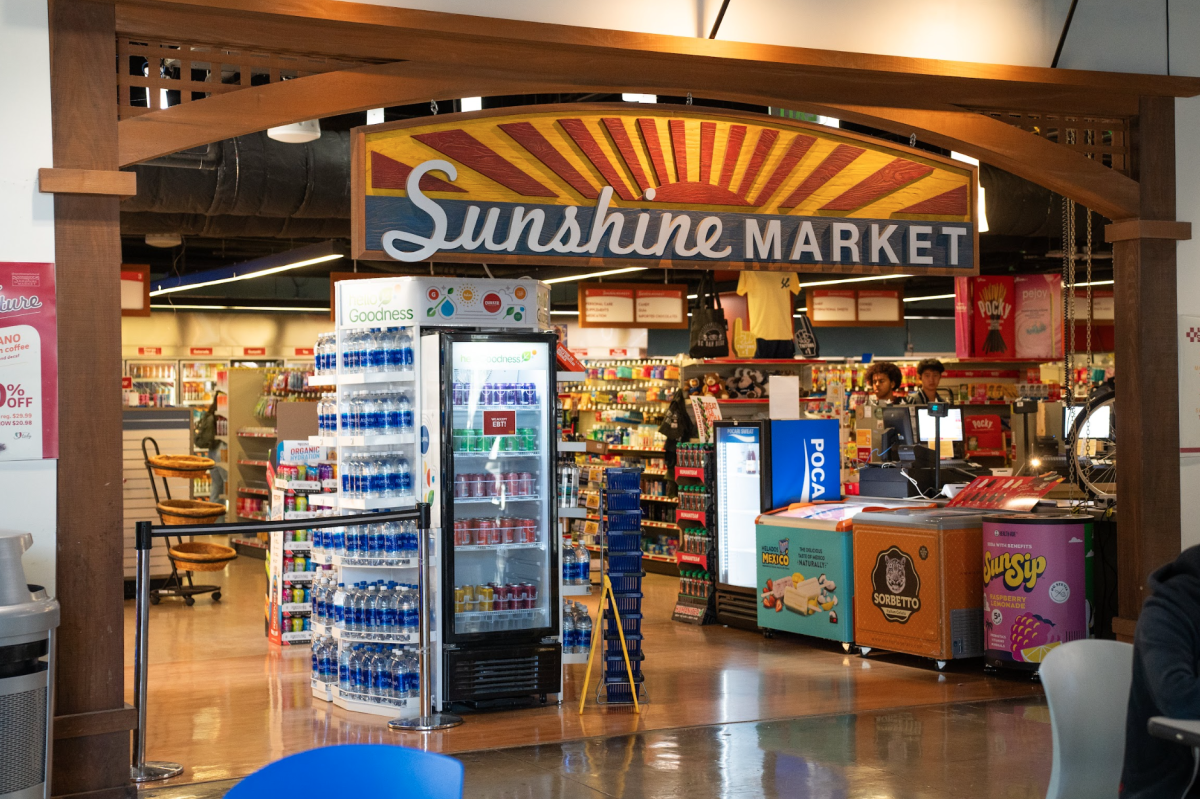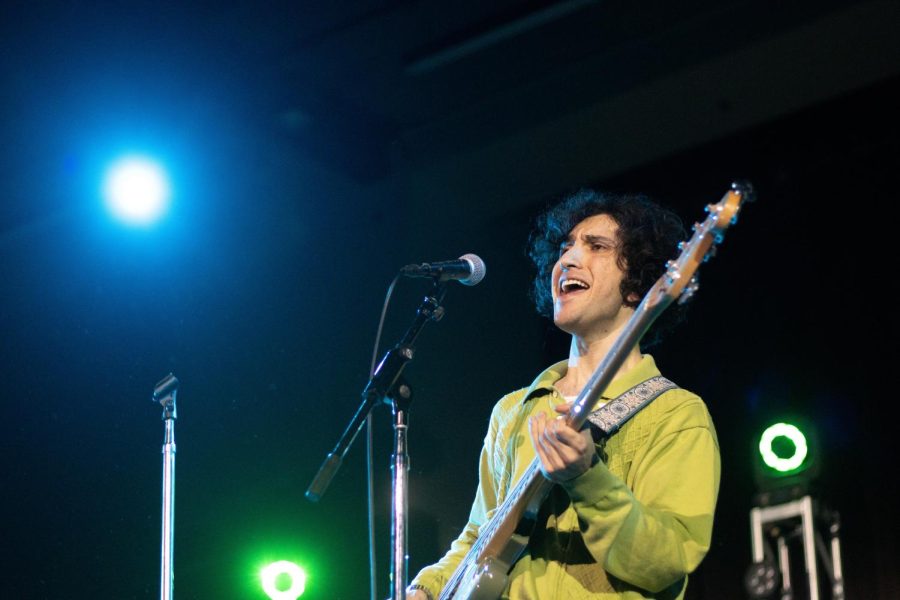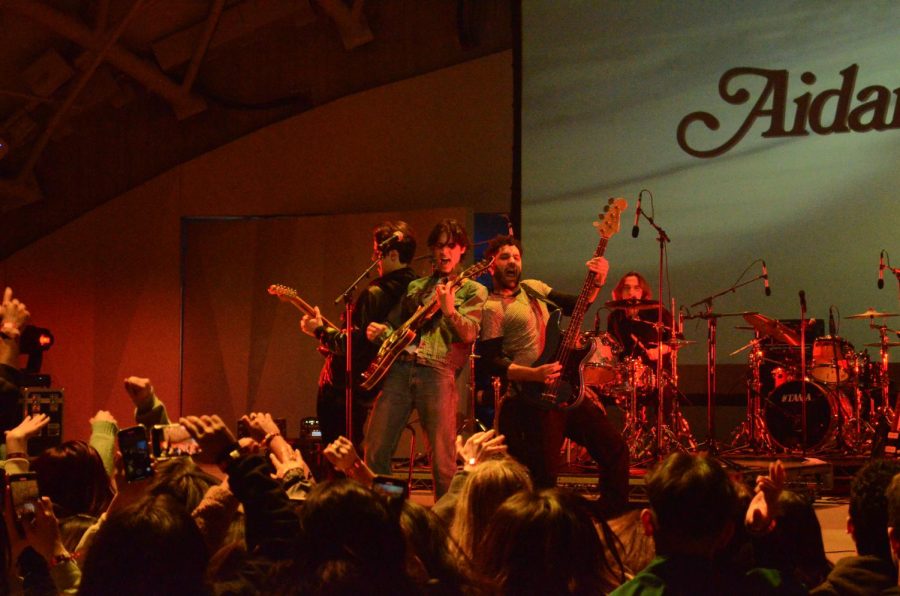Five major construction projects for the expansion of UCSD received the green light from two committees of the UC Board of Regents. By a unanimous vote, the regents’ finance committee voted to approve the funding plans for four of the proposed facilities on Nov. 17.
Two weeks earlier, the regents’ committee on grounds and buildings approved the proposed designs for “capital improvements,” which include graduate housing located in East Campus, growth of Rady School of Management, construction of a new Hopkins Parking Structure, expansion of the San Diego Supercomputer Center and additions to the university centers.
“We’re in one of the largest periods of expansion in school history,” said University Centers Director Gary Ratcliff.
Housing to reduce wait list
The regents approved plans for new graduate student housing in East Campus, consisting of several four- to seven-story buildings housing 800 graduate students in two-bedroom, one-bathroom apartments, according to Housing and Dining Services Director Mark Cunningham. Eight hundred parking spaces will also be constructed.
“It’s the first graduate housing project since 1993,” Cunningham said. “Our current waiting list for graduate housing is approximately 1,100 students, which translates to between one and two years of waiting.”
The project site is located on the west side of Mesa Residential Apartments, east of Interstate 5.
East Campus housing will increase the number of beds provided for graduate students at UCSD from 1,579 to 2,379, a total that will help meet demand for affordable housing created by the campus’ increasing number of graduate students, according to documents presented to the regents.
“Providing on-campus housing for both our graduate and undergraduate students is an important part in supporting the academic enterprise here at UCSD and this project will help alleviate the waiting list substantially,” Cunningham said. “Reasonably priced, if not low-priced, housing is critical to graduate students.”
At a cost of $78 million, the facility will be paid for by collected rent over a period of many years, according to Cunningham.
“Housing is a self-supporting operation and receives no financial support from any outside entity,” he said.
Construction for the East Campus Graduate Housing project is slated to begin in December 2005 and be finished by June 2007.
Referendum to pay for Centers
Under current plans, the expanded Price Center will include student organization facilities, seven new food vendors, lounges, study areas, administrative space, an alumni and visitor center, an expanded bookstore and a new Cross-Cultural Center, according to Ratcliff.
“We surveyed over 3,000 students to see what they wanted in the Price Center and the Student Center,” he said.
University Centers’ expansion plans are also a response to the growing number of students on campus, according to Ratcliff. Price Center opened in 1989 and Student Center first opened in 1972.
“Enrollment growth and crowding are the main drivers behind these plans,” he said.
In May 2003, a student-initiated referendum supported a new fee of $39 per student that will help fund the expansion. Student fees, along with revenues generated by University Centers, will cover approximately $46 million of the $79 million price tag of the expansion, according to university documents.
The rest of the costs will be paid by bookstore reserves, gift funds for the alumni center and money designated by the university for the new Cross-Cultural Center.
Construction begins in January 2006 and will be completed in fall 2007, according to the university.
Supercomputer outgrows facility
Under the approved plans, current facilities of the San Diego Supercomputer Center will be expanded to include the area now occupied by a nearby parking lot, doubling the size of the original center.
“There’s been a lot of growth and funding of research,” SDSC Chief of Operations Anke Kamrath said. “In fact, over the last seven years, our staff has tripled in size, so we need more space.”
One quarter of the center’s 397-member staff works away from the main building due to lack of room in the original structure, according to university documents.
The center’s staff is also projected to grow an additional 70 percent by 2009, further intensifying the need for an expansion.
The challenges of dealing with a spread-out staff and the growing space necessary for newer supercomputers were factors that necessitated increased space, according to Kamrath.
“Computers today are using more power and more cooling equipment. Our supercomputer is outgrowing its infrastructure,” she said.
The expansion will cost nearly $42 million and will be funded through a “Garamendi funding approach,” according to Kamrath. The method uses a special provision in the state’s government code that allows “long-term scientific research activities” in the UC system to borrow money and then repay it through the increased revenue brought to the university from federal contracts and grants.
Construction on the expansion is expected to begin January 2006 and will be completed by October 2007.
Rady school facility approved
The regents approved the first phase of construction of facilities for Rady School of Management at the Nov. 4 meeting of the committee on grounds and buildings, according to the school’s dean, Robert S. Sullivan.
“This is the first totally privately funded building on this campus,” Sullivan said. “Industry individuals and supporters of UCSD have played an important role in our school.”
According to a document from the UC Office of the President, the new facility will cost $31 million to construct, and is funded exclusively by “private gift funds.”
Located north of Eleanor Roosevelt College, the L-shaped building will contain four stories and consist of instructional rooms on three floors, according to the document.
The Rady school is currently located on the third floor of Pepper Canyon Hall and will remain there until the new facility is completed.
“There have been studies done in San Diego indicating that, in order for this community to grow economically, it needs to have an internationally recognized graduate school of management that would be among the best in the world,” Sullivan said. “Industry needs the school, the community wanted it and the leadership of the campus wanted it.”
According to Sullivan, construction on phase one of the project will begin on Jan. 21 and will be completed in August 2006. In phase two, a similar building, separated by a courtyard, will begin shortly after the first part is finished and the necessary private funds have been raised.
Structure to increase parking
Set to be built on the east side of Ridge Walk in Eleanor Roosevelt College, the Hopkins Parking Structure has been designed to “serve the North Campus, RIMAC, as well as the Warren College area,” according to Transportation and Parking Services Director Greg Snee.
The structure has a price tag of $30 million and will contain 1,418 parking spaces when completed.
“The cost of the parking construction is self-supported by the users of the facility, so there is no outside funding from the UC Regents or UCOP,” Snee said. “They are involved, however, in securing the approvals.”
According to campus senior architect Chris Cocallas, the Hopkins Parking Structure project is scheduled to begin in February 2005 and be completed by July 2006.







