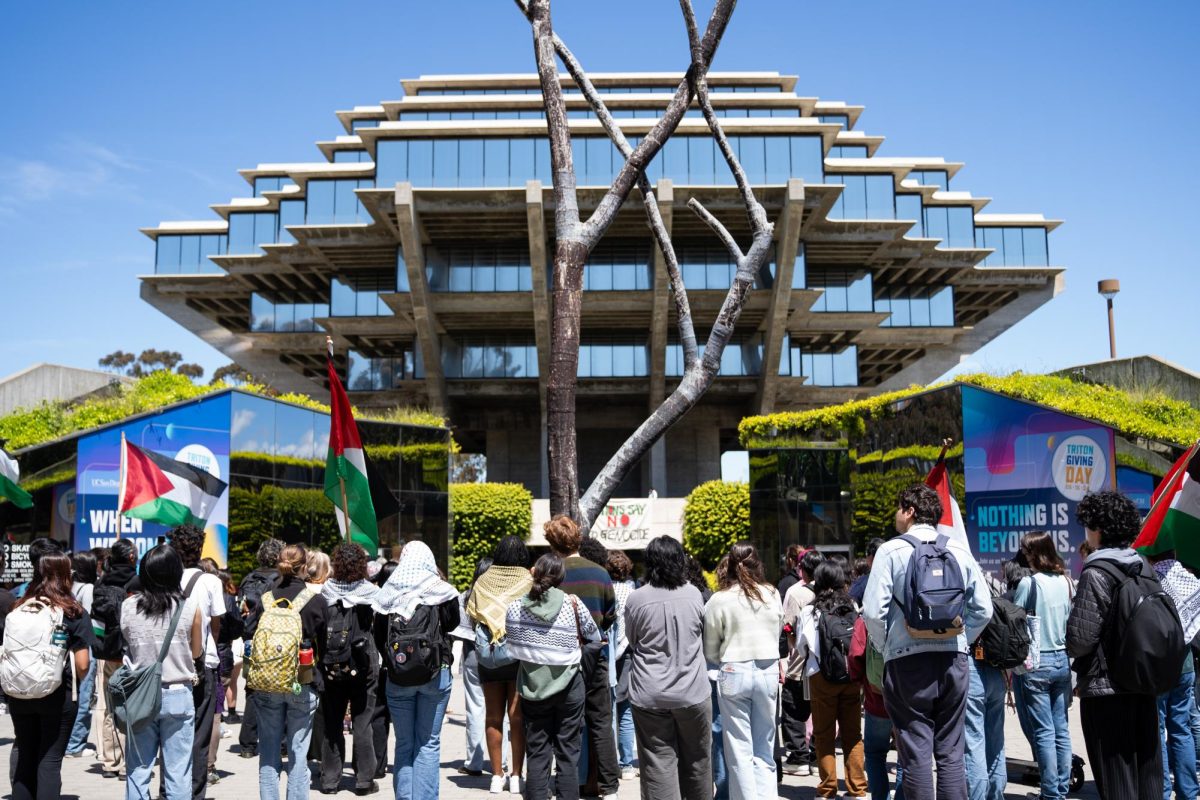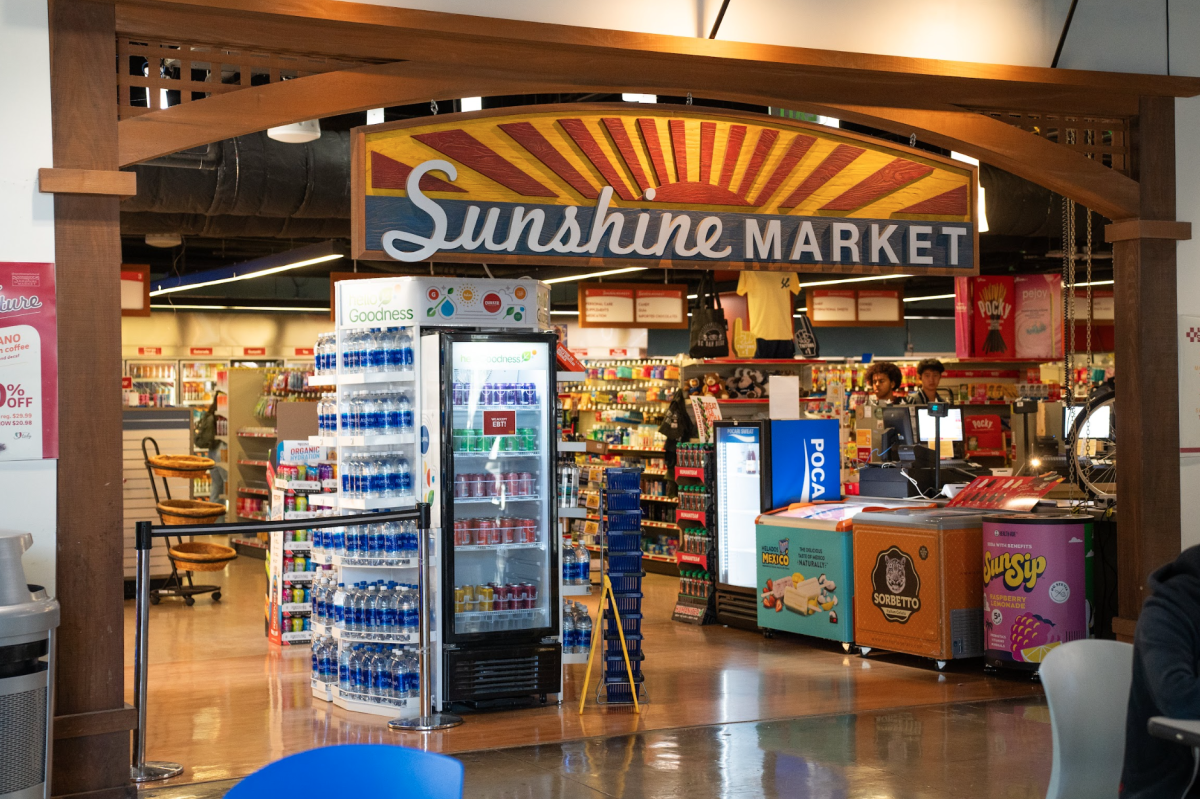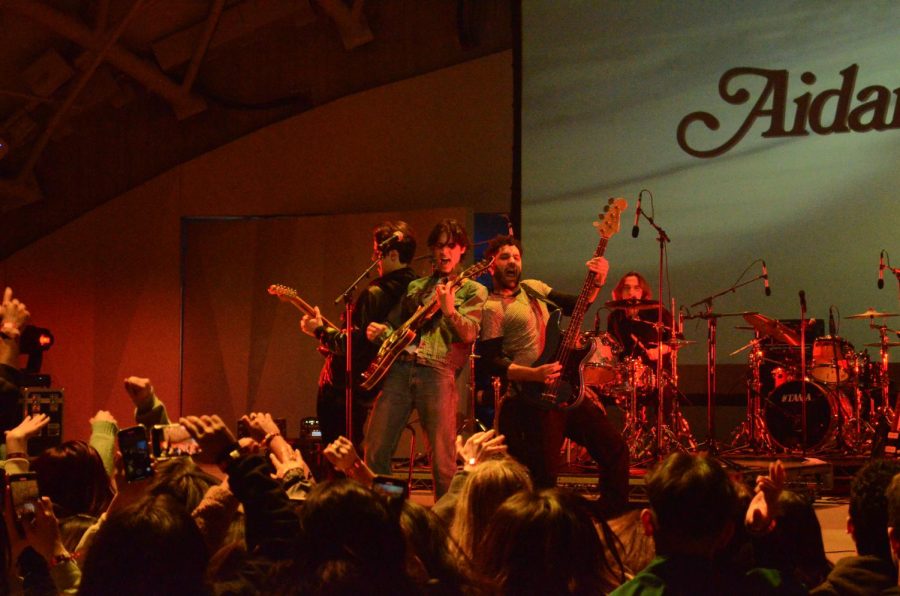The Building Advisory Committee voted in favor of a new design for Student Center expansion on May 7 that would demolish one current building and could move the General Store to the west side of the complex. Citing reasons of improved traffic flow and better sunlight, the committee voted for Scheme A over Scheme B, despite demonstrating strong interest in Scheme B in the previous meeting. Scheme II, the original favorite, was voted down. The final vote was seven in favor of Scheme A, six in favor of Scheme B and three in favor of Scheme II.
Scheme A features the demolition of the building that currently houses the Food Co-op, the General Store and the offices located above them and the construction of a new building running from east to west next to Grove Caffe. By demolishing the building, which currently sits in the center of Student Center, the architects hope to increase pedestrian traffic through Student Center. Sunlight analyses also showed less shadows in Scheme A than in Scheme B.
“[Scheme A] will really open up the center of Student Center and provide visual access through and to most program elements,” Jim Brown, an architect with the firm Public, said during his presentation. “[It] provides all program elements with a front door to a sunny courtyard.”
Scheme B would have preserved the current structure of Student Center without demolishing the Food Co-op building, but would have replaced the General Store with a 1,500-square-foot student lounge, featuring floor-to-ceiling windows to improve sunlight and visibility. However, sunlight analyses showed significantly increased shadows in Scheme B, and many committee members expressed an interest in creating more open space with a courtyard. Scheme II was very similar to Scheme A, but would have placed the General Store in the southeast corner of Student Center instead of the west side.
According to the architects’ estimates, Scheme B would also cost $310,000 less than Scheme A, and $600,000 less than the originally proposed Scheme II. Some committee members felt that the reduced cost would protect against future cost overruns and others felt that the funding could be used to incorporate more student groups into Student Center.
According to building regulations, Student Center cannot be expanded by more than 4,507 square feet. According to Brown, however, exceptions to the expansion cap have been obtained in the past. If an exception were obtained, the additional $310,000 could be used to build an additional 680 square feet of interior space in Student Center.
“We’ve already gotten many, many requests [for space] — from A.S., from the commuter board, from the All-Campus Transfer Association and all these other programs that are really vital to this campus and would like to have space in the expansion,” BAC Co-chair Justin Williams said. “This is a reality we have to face … the $600,000 we’re going to appreciate a lot later down the road, because I guarantee there are going to be things that we won’t be able to include.”
Nonetheless, committee members felt that Scheme A more fully achieved the goals of the Student Center expansion.
“If we keep the [Food Co-op] building, we have to recognize that we’re not meeting some of the main goals of modifying the feeling of Student Center so it’s used a lot more,” graduate student representative April Maskiewicz said.







