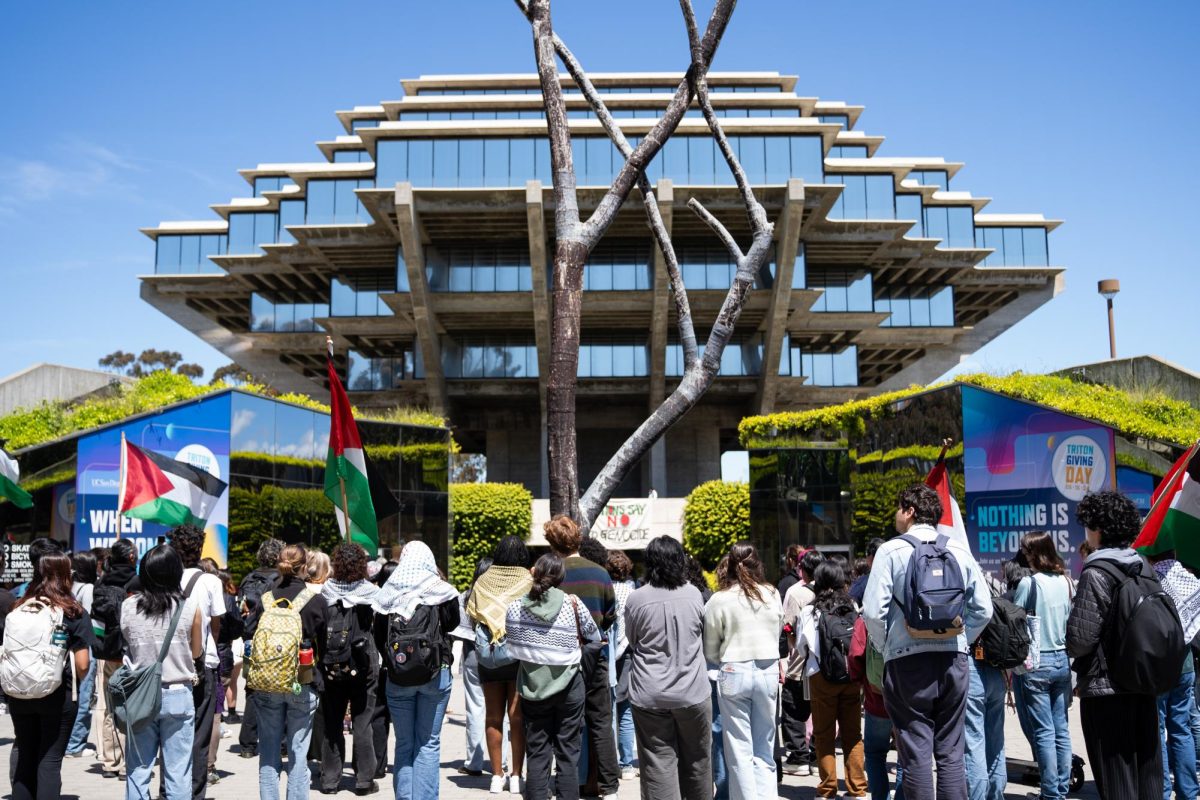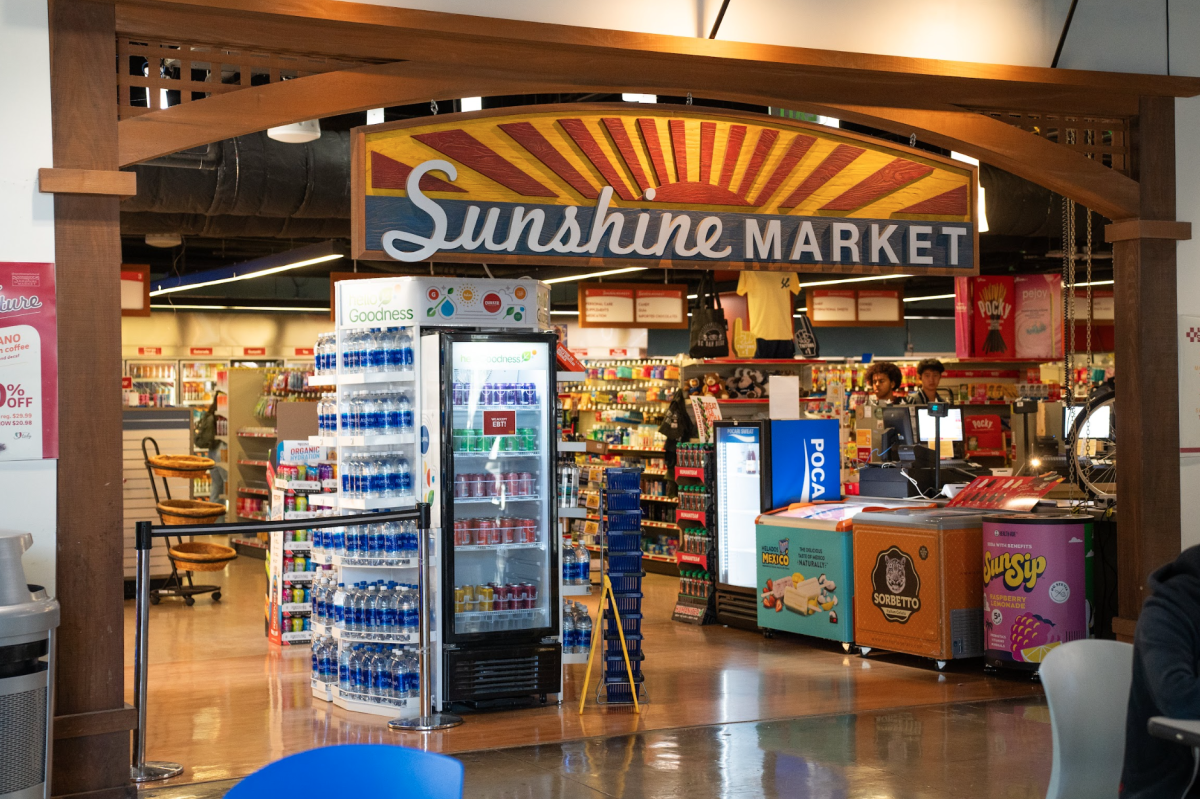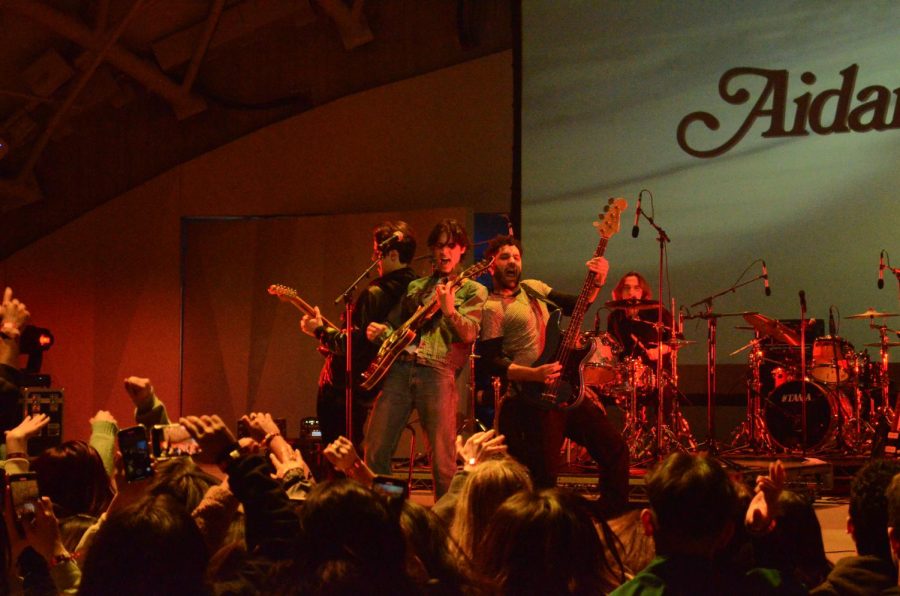Building Advisory Committee meetings in January have brought new decisions in the plans of the Price Center expansion. Although no plans have been finalized, architecture firm Cannon Design has been selected to incorporate many of the new plans.
Much of the BAC’s discussion has revolved around placement on each floor. According to the BAC, the ground floor is the most important to retail and food services, as it offers students easy access.
According to Max Harrington, ERC sophomore senator and BAC board member, one proposed plan makes the first and second floors into “”ground floors,”” depending on the side from which the building is approached.
“”Because we are working on a sloped site, it is therefore difficult to define a specific ëground floor’ ó this is why both the first and second levels of the expansion are being seen as perhaps equally important,”” Harrington said. “”You can start at one end of the building, walk to the other end without changing floors, and end up on a level that is technically different than the one you started on. Not only does this allow us to design the building so that the second floor will be just as busy as the first, but it will make the building more interesting and interactive for those who are walking through it.””
The necessity for easy student access to the building makes parking and the shuttle issues to the BAC’s planning. Earlier plans to move the shuttle stop underground have been abandoned, but two other plans still remain in development. The first plan would move the shuttle stop to another location, allowing for more room for the expansion.
According to Harrington, the proposal would reduce the cost of the expansion budget mitigate potential traffic problems on Matthews Lane. The disadvantage would be a potential inconvenience to students, depending on where the stop was moved.
The second plan would move the shuttle stop slightly to the east, in the spot where the ATMs are currently located.
Cannon has proceeded with plans for each scenario.
“”I think the BAC needs additional information that we do not yet have ó for example, the results of a traffic study, as well as continued consultation with the Planning Advisory Committee [studying the overall pattern of shuttle traffic]. Right now, I think it could go either way,”” Harrington said.
Another plan in the works is the Gilman Bridge, which would extend Gilman Drive across Interstate 5, changing the way Regents Parking and East Parking are connected with the rest of campus. The changes possible with this bridge are important in the consideration of the shuttle stops, Harrington said, as it may make a direct stop at Price Center unnecessary and inefficient. In that case, moving the shuttle becomes the better option, he said.
The parking issues at Price Center is still under discussion. Scenarios including metered parking spots have been examined. The number of spots will be tested and refined over the next few weeks.
“”One thing that I’m especially concerned about is the traffic impacts of this project on Matthews Lane ó if we built up to 200 parking spaces, as has been proposed, and continued the shuttle service on Matthews at the same time, I’m concerned that Matthews will become a traffic nightmare that would be unsafe for pedestrians and bicycles,”” Harrington said. “”At the same time, we have to balance this need with the need for parking at Price Center.””
Also under consideration is the realignment of Lyman Lane. This would give UCSD Bookstore more space to expand and create a new indoor/outdoor cafÈ and a new entrance.
Development of the current space may include using space under the grassy area currently in Price Center. This would open up an area for more expansion by UCSD Bookstore, while leaving space in other areas for other uses, such as food vendors.
One of the largest design issues, according to Harrington, is the placement of Price Center Ballroom. Because it takes up such a large space, it is central to design plans. The first plan has the ballroom to the east of its current location, the second has it on the opposite side of the expansion from where it is currently located and the third locates it somewhere in the middle.
According to Harrington, although the building plans are coming along well, there is still room for improvement in the BAC’s process. His major concern is the lack of student participation in the BAC. The referendum guaranteed that the board would be made up of two-thirds student members, but according to Harrington, few students attend the meetings.
His recommendations to fix this problem are to make the BAC a more welcoming place by scheduling the meeting times when students are most likely to be able to come, making sufficient appointment of student representatives and increasing public outreach. These recommendations have been submitted, but not yet addressed.







