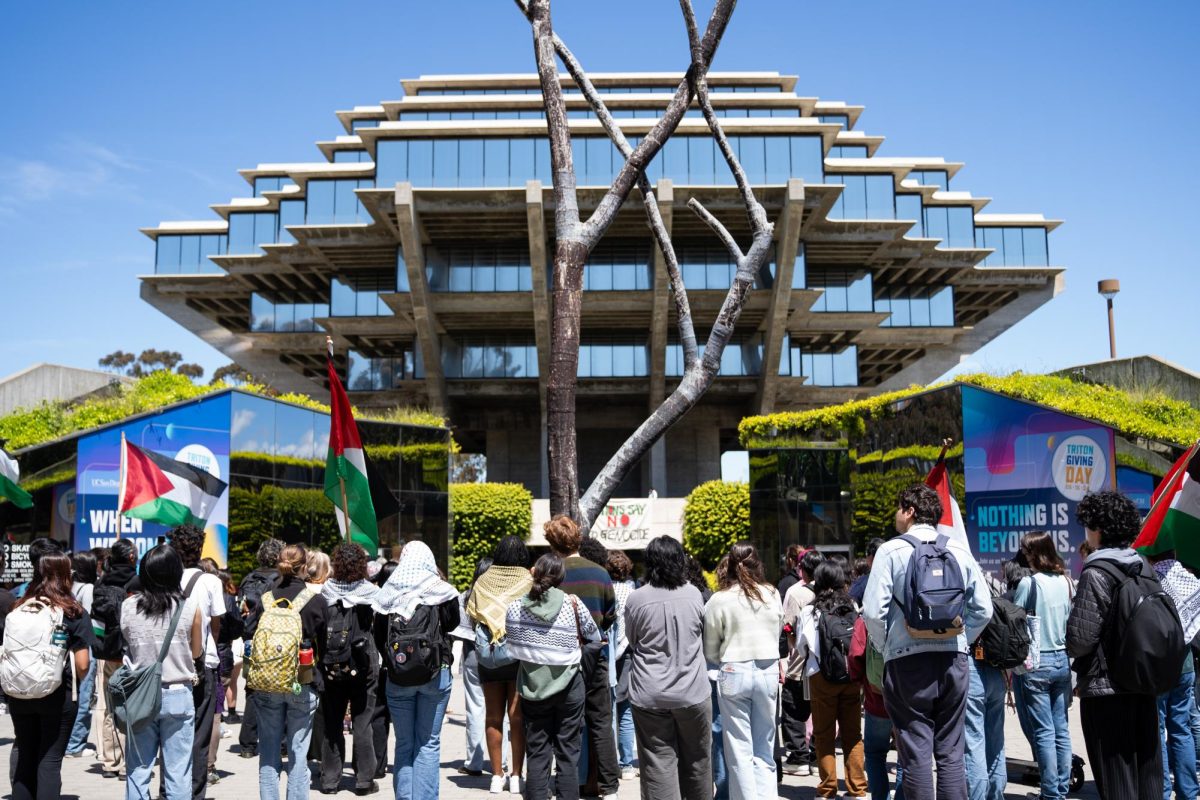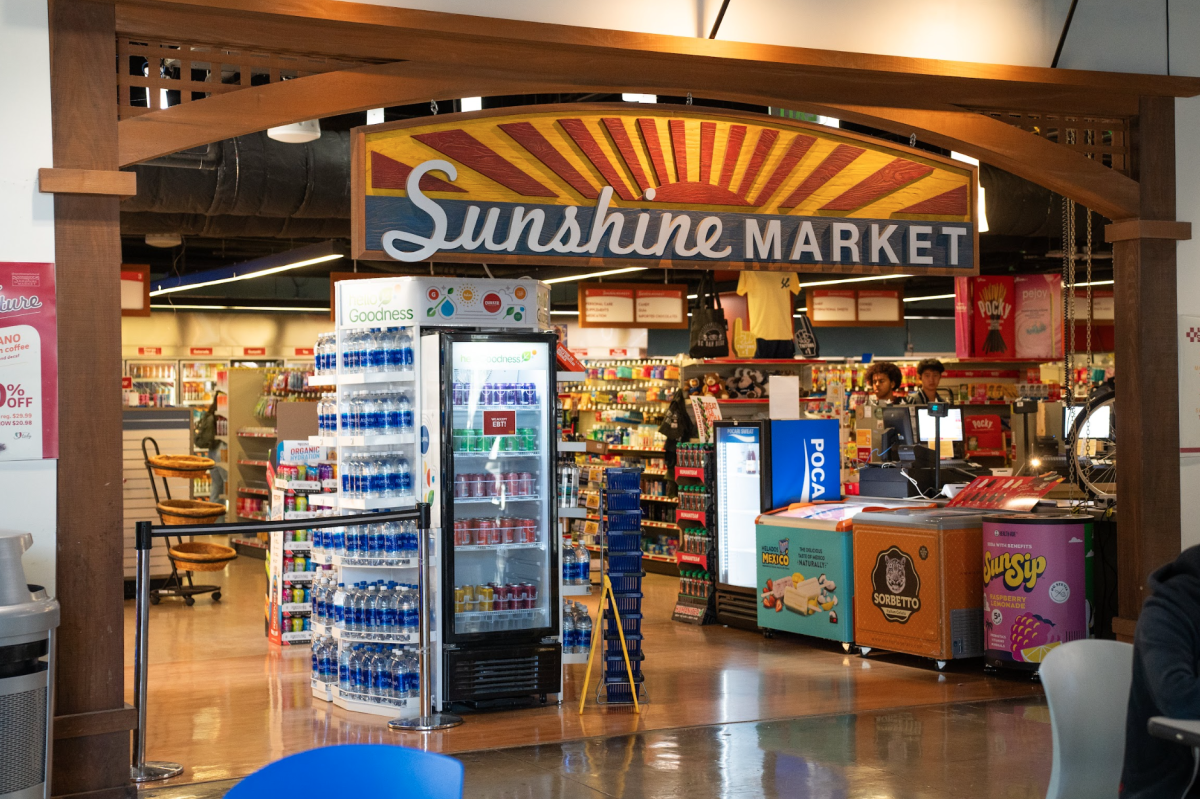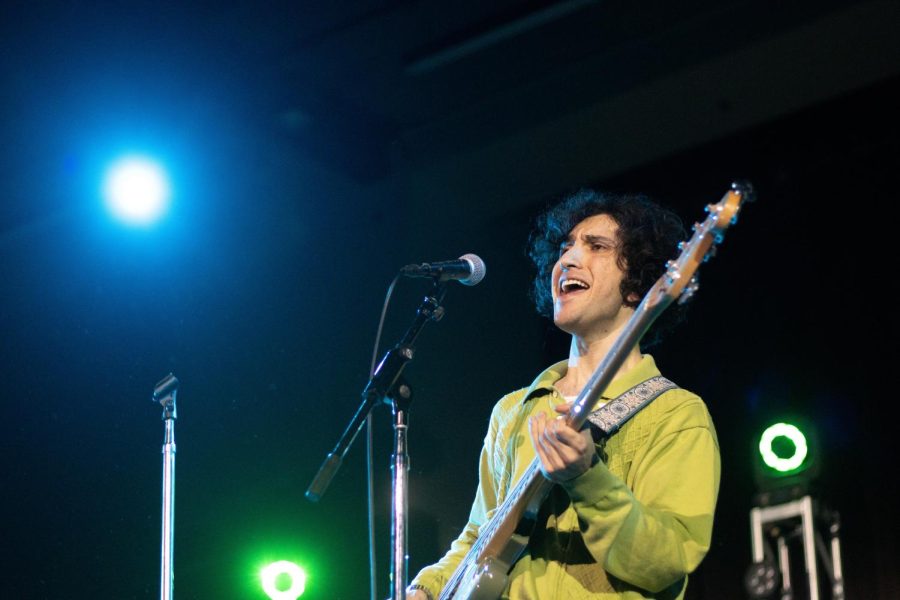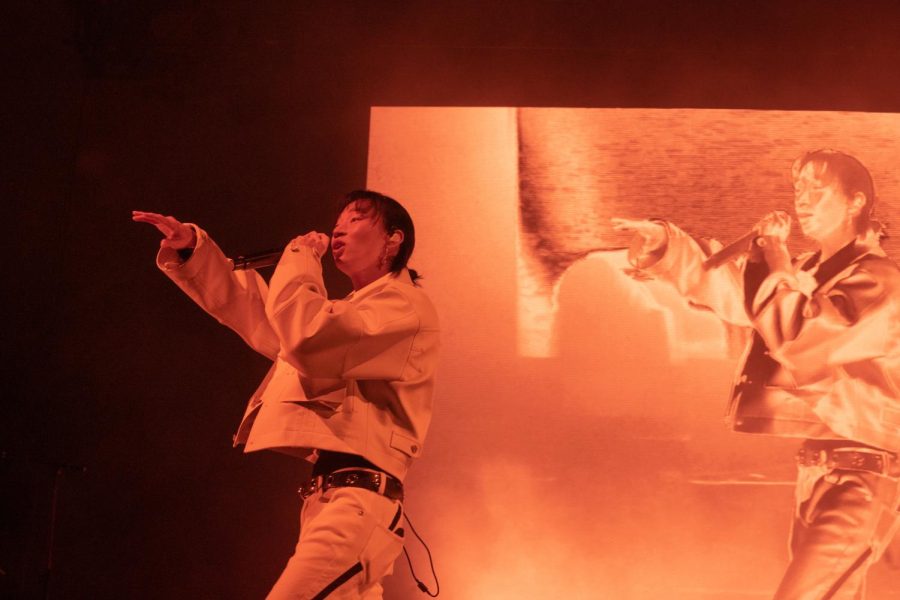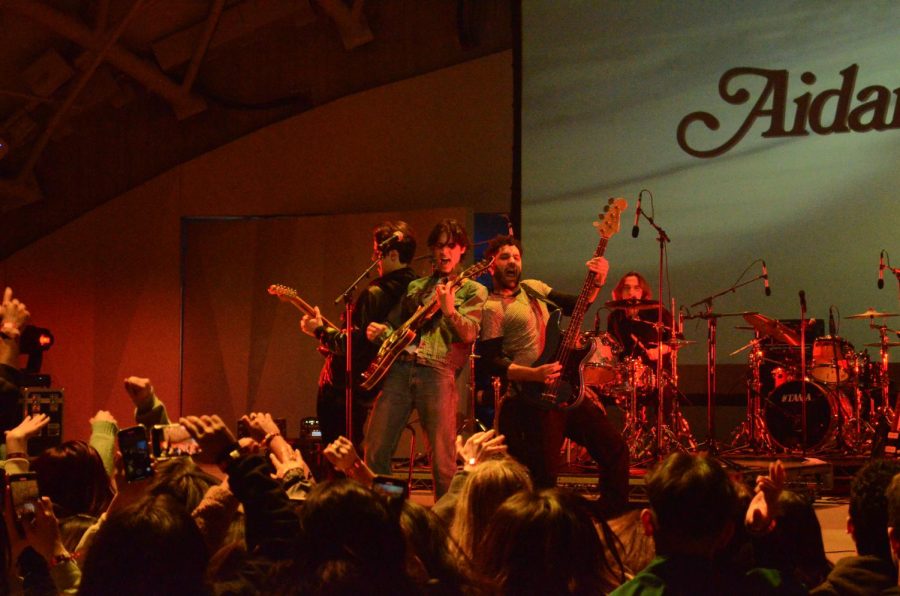While many factors contribute to feelings of isolation on
campus, the physical design of the school bears some responsibility for how we
do (or don’t) interact.
Despite conspiracy theories that administrators plan
architecture to specifically discourage protests, a combination of missteps,
bad timing and experimental designs are more likely responsible for the
anti-social architecture that UCSD students intermingle in today.
In “The UCSD Master Plan Study and its Antecedents,”
Patricia Aquilar, who was the director of physical planning from 1986 to 1993,
explained that the 1963 architectural blueprint contained principles that were
to apply to each college, including physical distinctiveness, playfields and
housing on perimeters and a central court to be the focus, suggesting fixed and
small areas in which students would interact.
According to Aquilar, the construction sprawl that now
defines UCSD resulted from administrators’ efforts to secure land when a
declining birthrate caused the city to consider reclaiming some of the campus’
land grant.
Increasing the need for space are the multiple colleges
inside a university system — a factor that changes student interaction.
The 1989 master plan envisioned the colleges as
neighborhoods, a cohesive space for students to interact within the growing
campus.
“…[T]he intent is to provide understandable, human scale
physical zones within the larger campus land mass,” Aquilar wrote.
Abraham Shragge, the director of Dimensions of Culture at
Thurgood Marshall College said in his experience, the separate college system
does not work throughout students’ time at UCSD.
“The separation of colleges gives [students] a sense of
community for the first two years but by the time they move on they are more
interested in their departments,” Shragge said.
Kim Yu, the senior resident advisor at Revelle, pointed to
the conflicting college-oriented architecture and a university spirit pushed by
athletics as factors that pull students in different directions.
“Of course we are failing at having a big community but we
are also failing at small community; we need to decide which we are going for,”
Yu said.
UCSD came of age in the tumultuous late-’60s culture; which
manifested itself on campus in the form of student protests and shaped how
officials would view future building projects.
Indeed, Revelle and John Muir College designs are the most
cohesive and compact campuses of UCSD’s six; the two were built first. However,
according to Aquilar’s book, at the time Thurgood Marshall College was
constructed, its isolated design was based on the assumption that the students
would be difficult to regulate.
“Believing the college would be dominated by radical ‘third
world’ students, many at UCSD did not want it ‘in my backyard’ or in the center
of campus,” Aquilar wrote.
But beyond issues stemming from the university’s design,
students are isolated in La Jolla due to the lack of student-oriented centers
in walking distance.
While Price Center attempts to create a nonacademic social
space for students, the suggestion that crowd control was a factor in its
initial design is plausible. The stairs are narrow and angled, making it hard
for more than two students to walk together. The few avenues of entry into the
plaza are easy to block, lead into a lowered area that is easily observable
and, if needed, controllable from the second floor.
In contrast, Student Center, constructed in early 1960s,
boasts a design more conducive to social activities, built without concern of
possible student gatherings.
Some students are leery of the Price Center expansion, but
its architect, Mehrdad Yazdani, emphasized that student representatives have
taken a very active part in the planning of Price Center Expansion. He added
that those representatives are vocal in making and vetoing decisions regarding
the architecture and how the space will be used.
Yazdani said that students’ experiences with Price Center
and the rest of campus influenced their decisions in what was needed in the
expansion. The indoor atrium, for example, was created specifically to give
students an indoor space when the plaza in Price Center gets too cold in the
evening.
Despite persistent rumors of Price Center’s design to ease
crowd control, Yazdani dismissed the notion that the expansion was built with
those considerations.
“That was never a topic of discussion, and never brought up
to me,” Yazdani said.
Graduate student Ben Balthasar contended that if crowd
control was considered, it would not have been mentioned.
“Mike Davis [author of “Fortress L.A.”] wrote about how
architects openly talk about surveillance and crowd control for places like
Bloomingdales but when a very similar design gets brought in to campuses they
don’t talk about it,” Balthasar said. “It would be politically problematic to
mention it.”
Aside from concerns of secret motives, there are other
issues raised with the construction of a largely indoor, metal and glass
structure on what used to be open spaces with low, bungalow-like offices.
Adjunct professor of literature Mike Grattan said construction should not
substitute for real institutional changes.
“It’s the old mantra, ‘if you build it they will come,’ but
honestly to me its like throwing a bright new toy to your kid and saying ‘go
play with your friends,’” Grattan said.
Alumnus Derek Lomas taught “Social Architecture,” a Sixth
College practicum course that had students creating art pieces Lomas called
“interventional construction.” Three of the students constructed the labyrinth
housed in the Eucalyptus grove last June.
Lomas said the labyrinth space was more compact and set up
for social interactions, compared to the large empty spaces peppered throughout
the campus.
“The library had tons of space, is in the center of campus,
and no one uses it … more benches and different landscapes could make the
space more sociable,” Lomas said. “The climate allows for students to be
outside almost everyday but there are no outdoor central spots.”
Whether the administration has ulterior motives in designing
a space in which UCSD students can’t fully interact, the consequences of poor
design will be felt for the generations of students to come.
“The question I would have to ask is if you were really
trying to create a social space, would it really look like this?” Balthasar
said.



