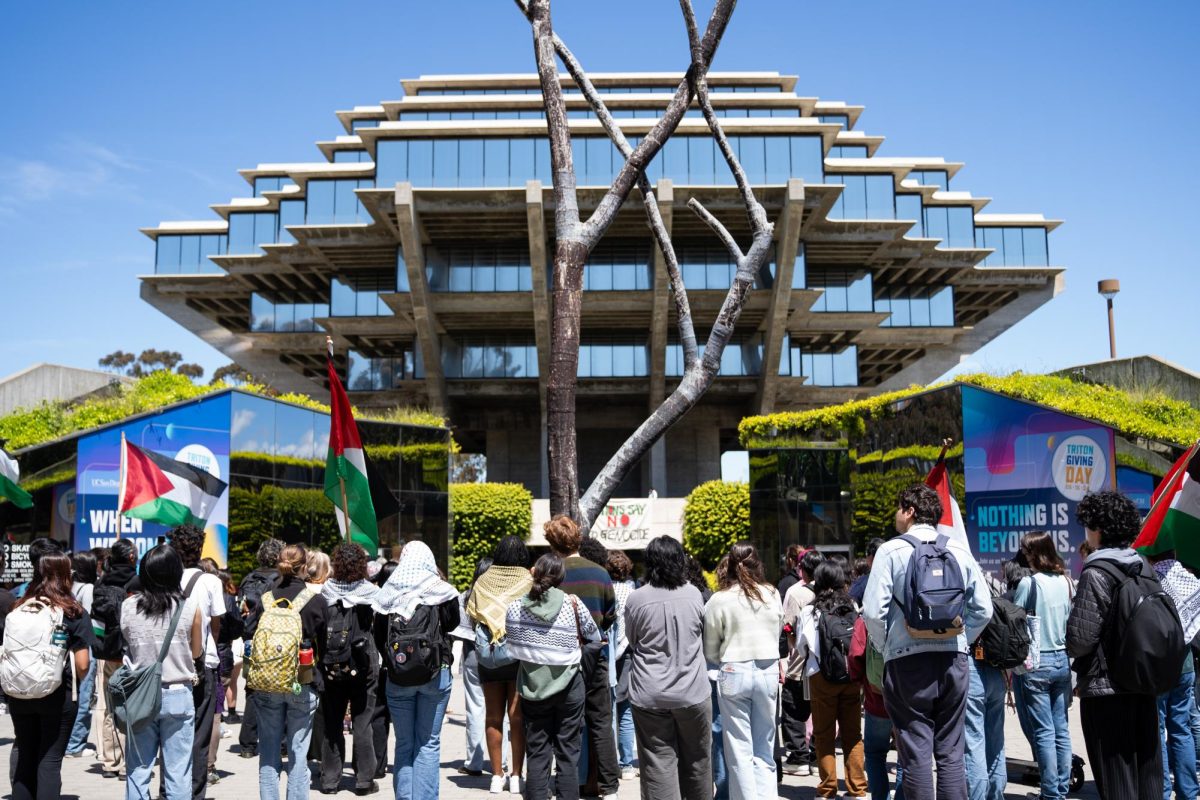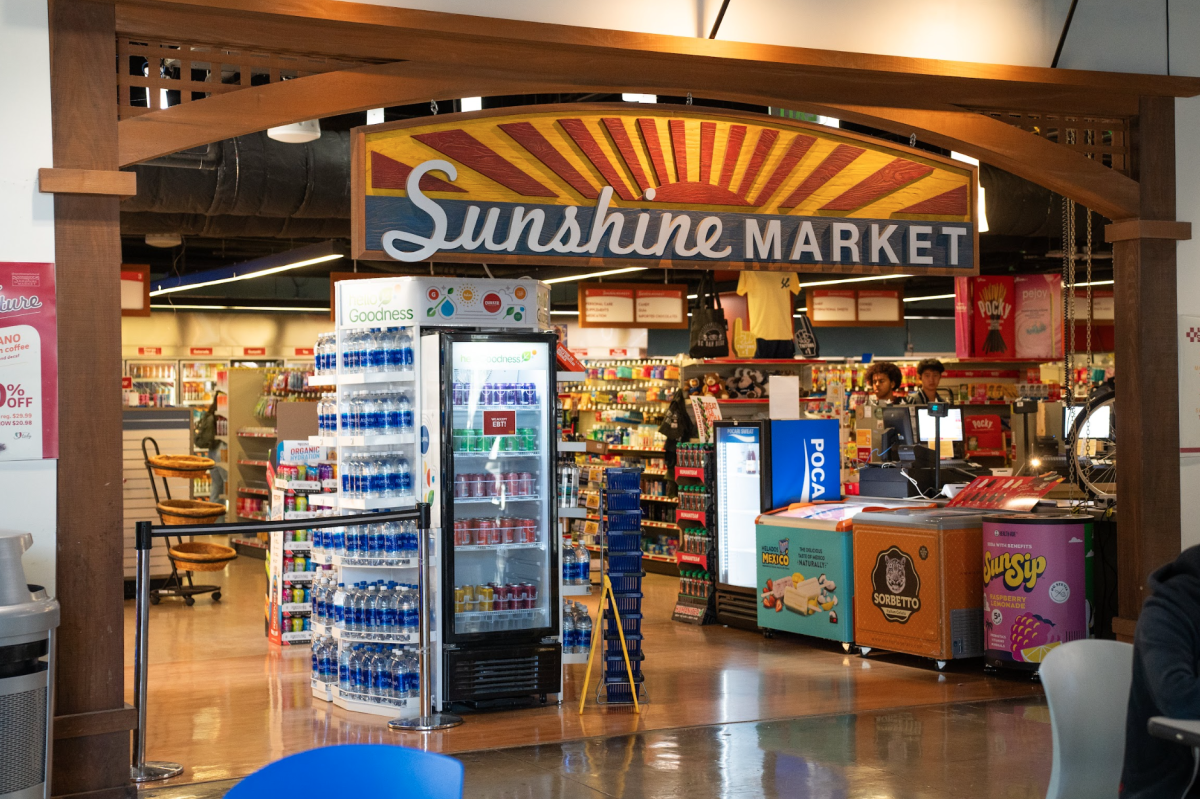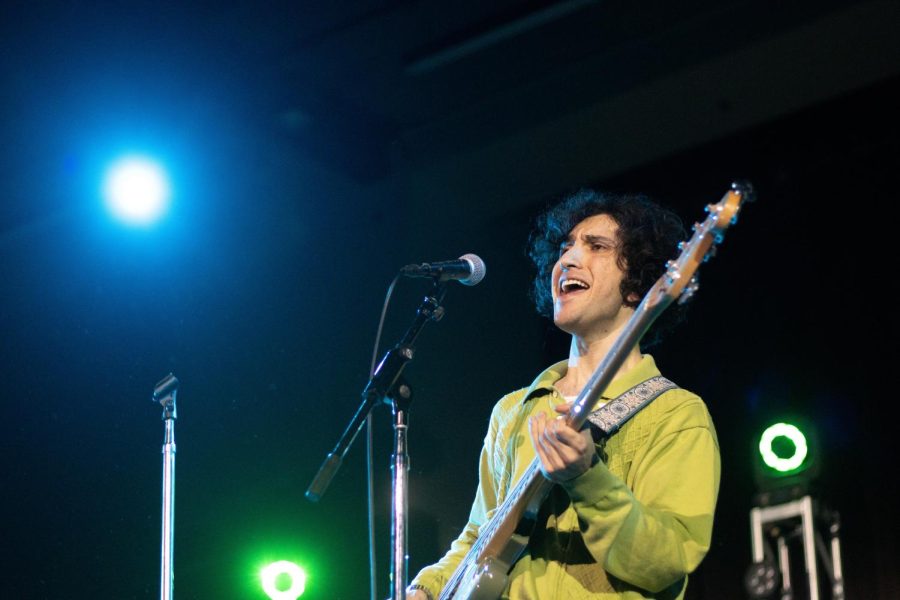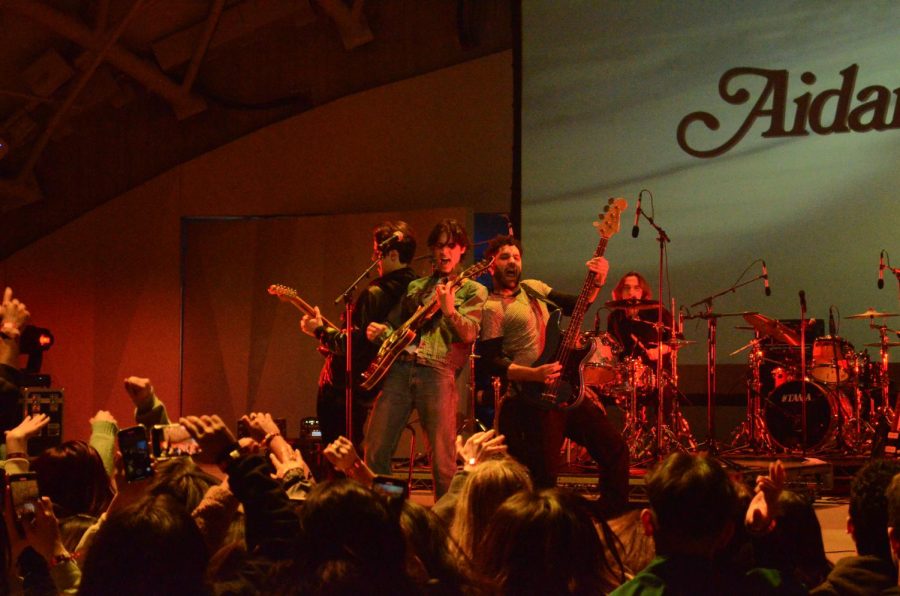A preliminary May report on the expansion of University Center and Sixth College has recommended the flattening of Camp Snoopy housing and partial filling of Pepper Canyon for the creation of a new light-rail transit system.
Currently available for public input, the University Center and Sixth College Neighborhood Planning Study will serve as the primary blueprint for development forecasted to last through 2038 in response to a growing student population, according to its authors.
“I think this whole redevelopment has the potential to become something that I feel many students, many faculty and many staff are hungry for: a sense that there is a center [to the university], that there is really stuff going on,” said Sixth College Provost Gabriele Wienhausen, who worked with other campus officials, consultants and student representatives on the committee that drafted the report.
The plan proposes the creation of a permanent home for Sixth College through construction near the current Matthews and Pepper Canyon apartments. Camp Snoopy residence halls would be demolished and replaced with new structures and an open quad.
“The idea of this plan is to make [Sixth College] whole,” said Lance B. Schulte, the manager for the project and a senior planner in Physical Planning.
An amphitheater and a performing arts center would also be built near the college.
In addition, the administrative complex located next to Center Hall would be replaced with new open areas for pedestrian traffic under the proposal, including a “Town Square” and a separate courtyard. The locale would come complete with utility hookups, serving as a venue for events like job fairs or farmer’s markets and available for reservation by campus organizations, according to Director of Physical Planning Susan Peerson.
“The intent is that we start to bring in night and weekend uses [of the area],” Peerson said. “That’s a very important element of the plan.”
To make the new center “the heart of campus social and academic life,” Peerson and Schulte said the buildings in the area would include pedestrian-friendly arcade walkways on the ground level, making passageways more spacious.
The new plan also considers the effects of a growing campus on students’ schedules, recommending the construction of any new academic buildings within an approximate eight-minute walking distance of University Center, according to Peerson.
“It looks really good to me,” said Sixth College sophomore Greg Mallis, who serves as the A.S. representative on the planning committee that created the report. “It’s looking really nice for Sixth College, as well as the rest of the neighborhood that they’re planning. The only concerns that I have are about parking.”
Though the facilities recommended by the proposal would eventually add 3,000 new parking spaces, most in a planned underground structure below Warren Field, the study estimated that 800 current spots would be lost during the process.
However, Peerson said planners expected that the removal of surface parking lots would coincide with the creation of new spots, keeping the overall ratio of 0.41 spaces per person on campus.
“What it means in the short term is that people in the neighborhood [affected by construction] may have to walk a little further while there is construction, but for the overall campus number, we’ll try very hard to stay to that ratio,” she said.
Funding for the various phases of the project would come from a combination of state and private contributions, according Schulte. For example, a donor will be sought for the 2,500-seat performance center, after whom the facility will be named. The planners are also considering leasing portions of the area to private parties, who would be responsible for the cost of constructing a hotel, he said. The deal would be similar to a current construction project taking place on university-owned land off campus.
In addition, the San Diego Association of Governments voted in mid-November to fund the light-rail system, which will connect the campus to Old Town and is expected to bring 4,000 people to the campus daily.
While the expansion proposal would likely change the atmosphere at Sixth College and the surrounding area, Sixth College freshman Kyla Buckingham said the plan would revitalize this currently detached part of the campus.
“It’s quiet and peaceful here now — it’s nice, but there just isn’t a whole lot going on,” said Buckingham, who lives in the Pepper Canyon apartments.
During the preparatory stages before the study was drafted, students met with architects in brainstorming sessions, Wienhausen said. She expects more students from her college to get involved with the designing process for individual buildings. It’s possible that the work could become an option for the upper-division practicum required by the college, she said.
“What I envision really is almost like going home to a really good, well-functioning village,” she said. “What we want to create is not space, what we want to create is a place. A place really means something. A place has history, a place has charm, a place has a feeling to it. Space is just four walls and air between the walls, and that’s not what we want.”
After public input and review by several campus committees, UCSD’s new Chancellor Marye Anne Fox will decide whether to adopt the proposal.







